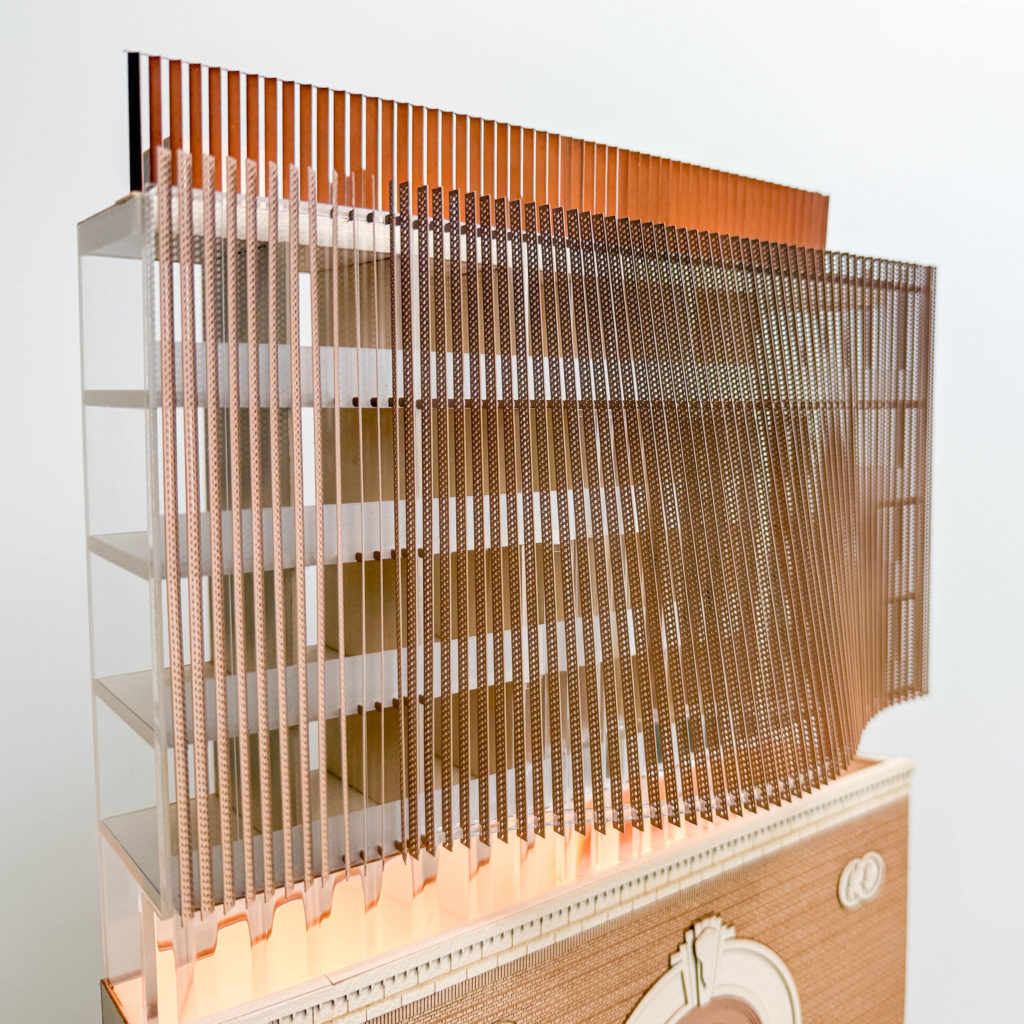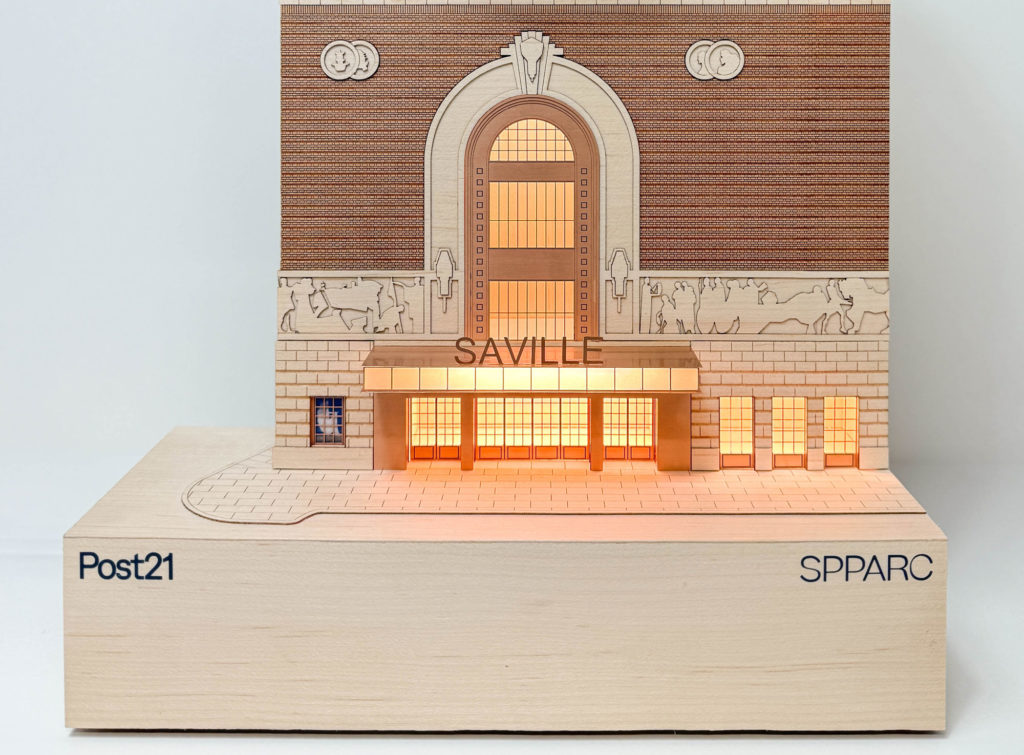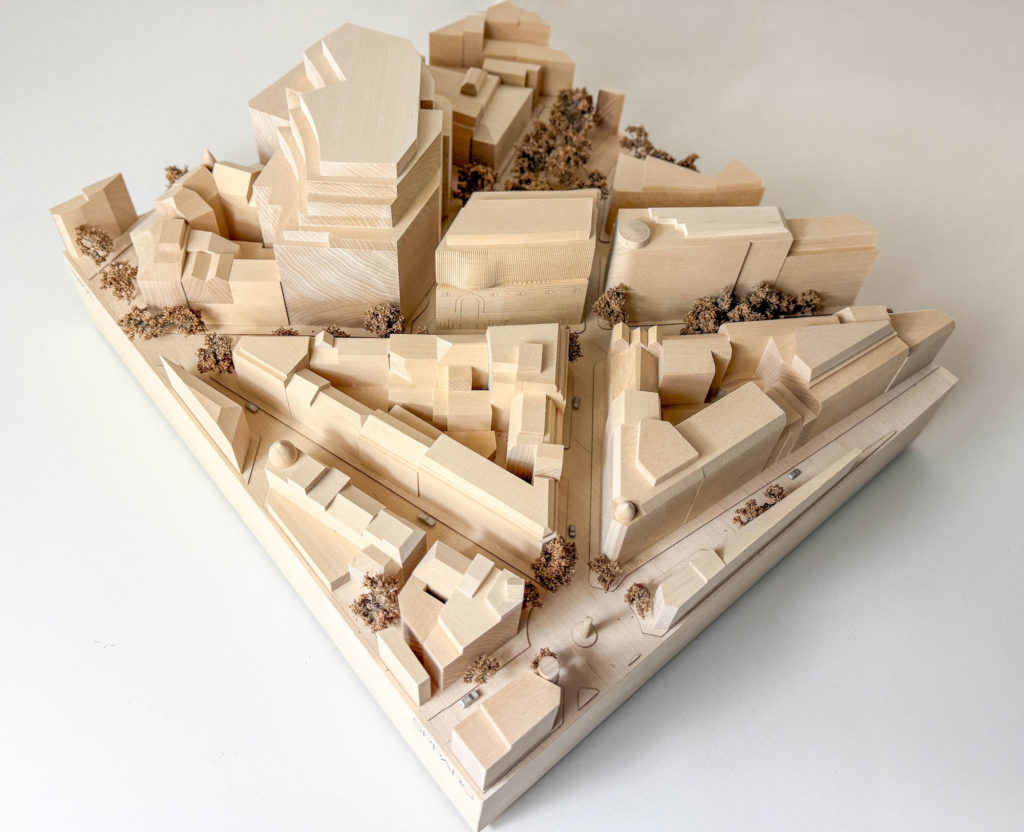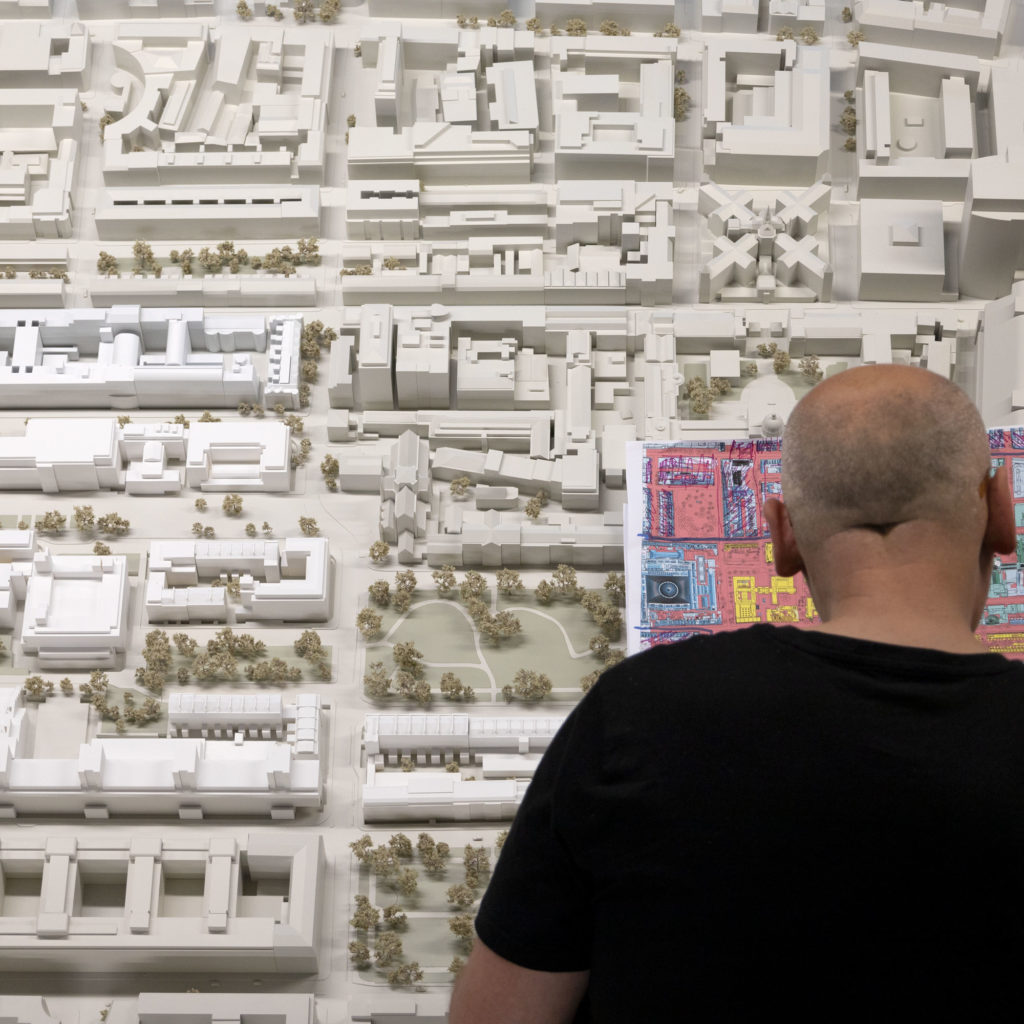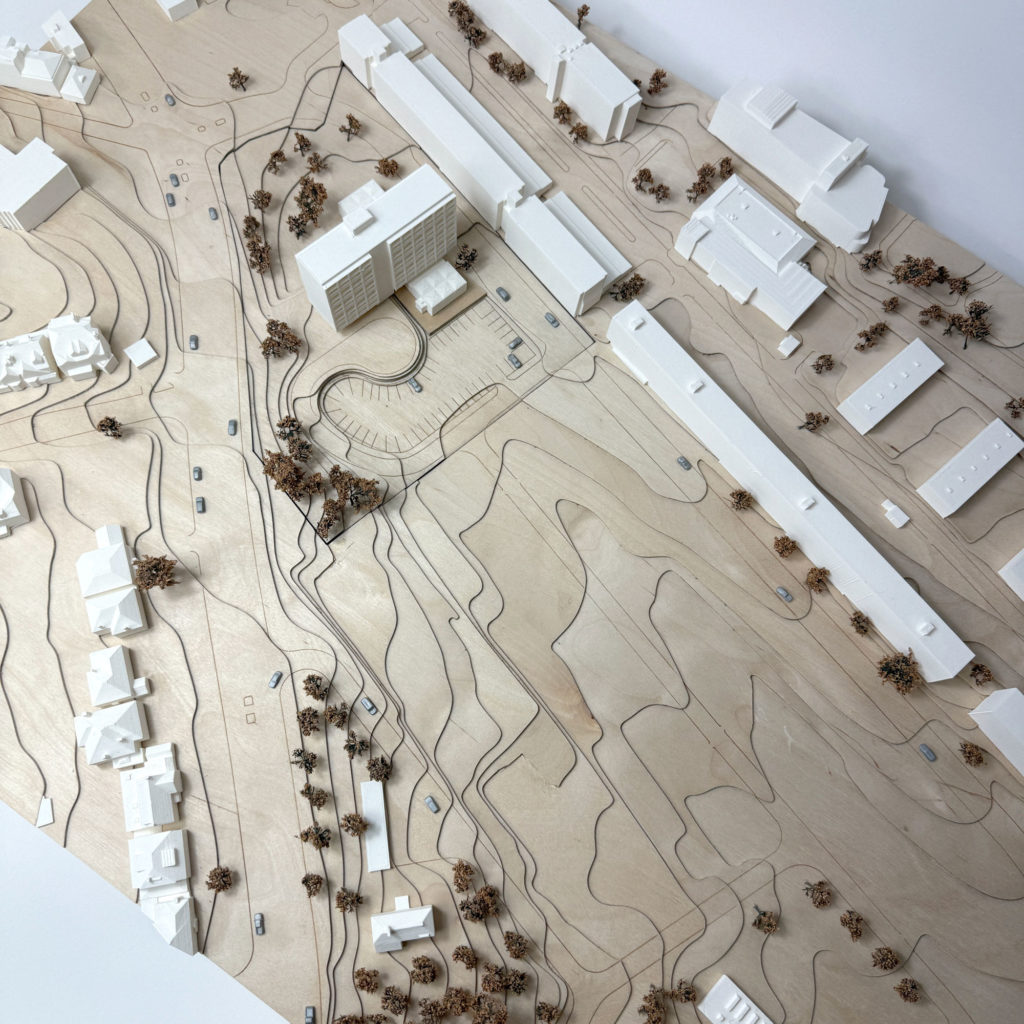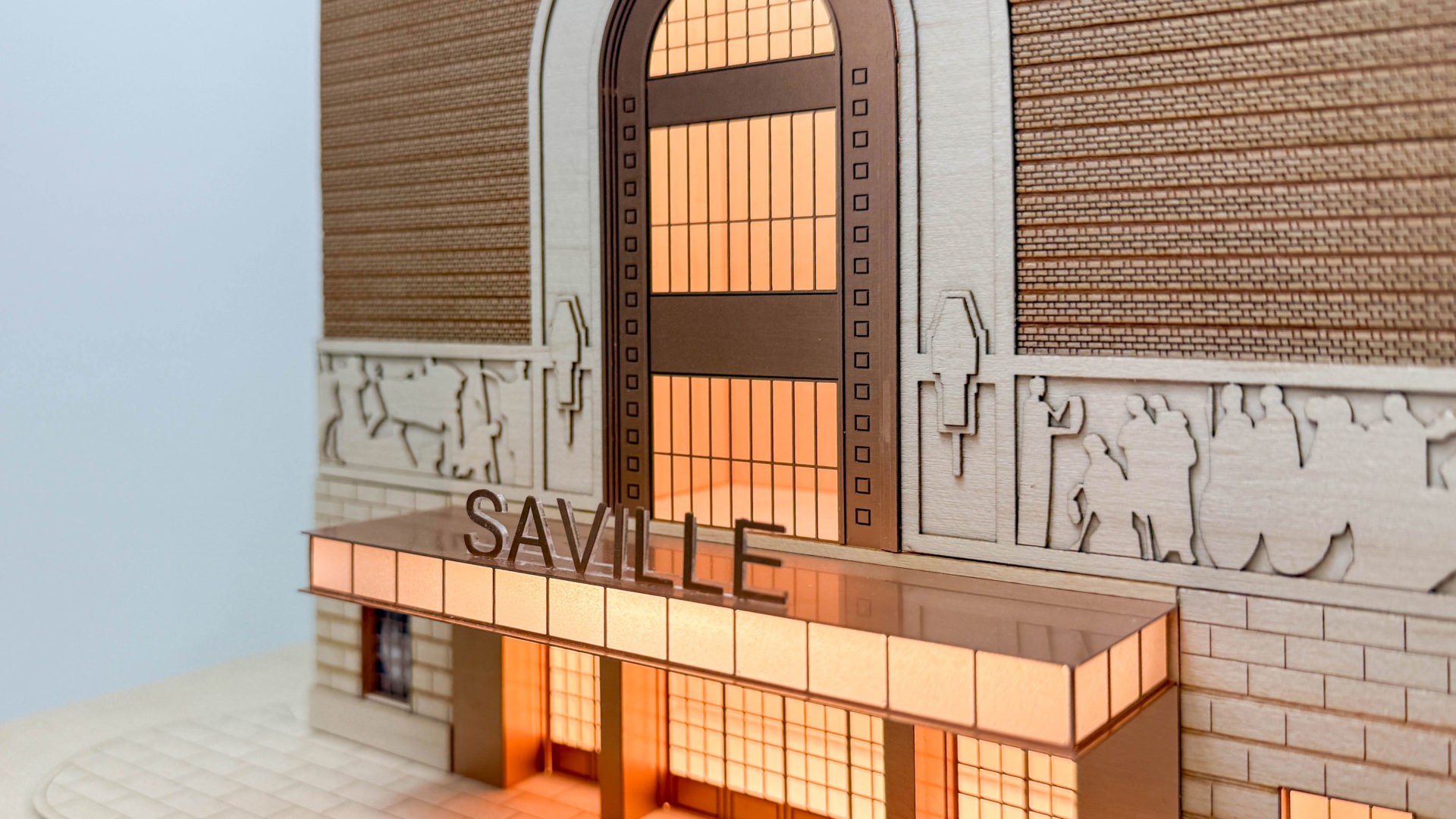
Saville Theatre
Saville Theatre
Client: SPPARC
Year: 2025
Scale: 1:100, 1:500
Type: Façade Studies, Competition Models
Saville Theatre – Planning Approved!
Working closely with our friends at SPPARC Architecture, we created two architectural models to support the planning application: A lime wood context model showing how the updated design integrates with its surroundings, plus an elevation model.
The Portland stone base being modelled in maple veneer with detailing in fine copper etchings, the new addition modelled in clear acrylic with deviating fins creating the curtain shape above the entrance. A truly stunning design, and a pleasure to be part of the journey.
